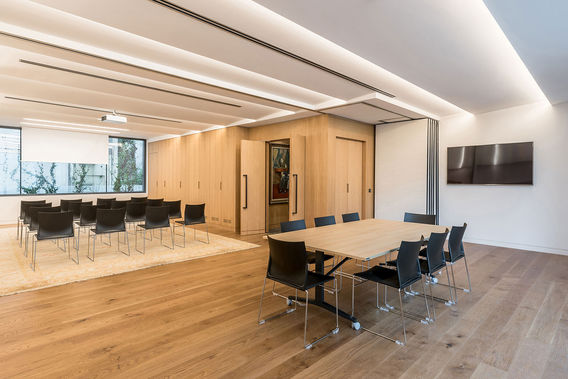

Athens
Design with Thomopoulos Architects
Bodossaki Headquarters
Project: Re-design of an existing Office Building
Location: Mourousi 14, Athens
Client: Bodossaki Foundation
Area: 1100 sq.m.
Status: Completed, 2018
Design by Thomopoulos Architect & Associates
http://dthomopoulos.com/
Project Manager: Marianna Lizardou
Associates: Mina Roussou, Xenia Karali, Stella Konstantina Papaspyrou, Panagiotis Tsogkas
Structural: Karydakis, F. & Associates
Mechanical: Tekem S.A.
Consultant: Konstantinos Xanthopoulos,
Anna Maria Coscoros
Photos: George Sfakianakis
https://www.gsfak.com/
In the renovation of the Bodossaki Headquarters, our architectural vision was guided by a commitment to timeless elegance and refined minimalism. Central to our design approach was the restoration and enhancement of the building's marble facade, a striking feature that speaks to the building's heritage and prestige.
With meticulous attention to detail, we revitalized the facade, ensuring that each marble slab was expertly placed to create a seamless and luxurious exterior. The result is a facade that exudes an aura of sophistication and grace, serving as a fitting introduction to the building's interior spaces.
Inside, our design ethos continued to emphasize clean lines and uncluttered simplicity. By carefully balancing form and function, we crafted an environment that is both visually striking and highly functional. Soft lighting highlights the natural beauty of the materials, creating a sense of warmth and serenity throughout the space.
From the sleek furnishings to the thoughtfully curated artwork, every element of the interior was selected to complement the building's architectural integrity. The result is a space that seamlessly blends modern aesthetics with timeless elegance, offering a serene retreat in the heart of the city.
The renovation of the Bodossaki Headquarters stands as a testament to our commitment to excellence in design. Through careful attention to detail and a deep respect for the building's history, we have created a space that is at once sophisticated, inviting, and enduringly beautiful.
Project: Re-design of an existing Office Building
Location: Mourousi 14, Athens
Client: Bodossaki Foundation
Area: 1100 sq.m.
Status: Completed, 2018
Design by Thomopoulos Architect & Associates
http://dthomopoulos.com/
Project Manager: Marianna Lizardou
Associates: Mina Roussou, Xenia Karali, Stella Konstantina Papaspyrou, Panagiotis Tsogkas
Structural: Karydakis, F. & Associates
Mechanical: Tekem S.A.
Consultant: Konstantinos Xanthopoulos,
Anna Maria Coscoros
Photos: George Sfakianakis
https://www.gsfak.com/
Bodossaki Foundation new headquarters are located on 14th, Mourouzi Street, on a plot of 205,72 m². It is a 7-storey building with pilotis, basement and roof garden, which was designed by the architect Pericles Sakellarios in 1975.
The year of the construction as well as the needs of the new owner impose the total reconstruction of the interior of the building.
The concrete structural of the building, and its relation with the neighborhood define the architectural principles of the intervention.
The basic idea is to create a new facade that interacts with the rest of the buildings and with existing shell as well. Considering the existing void and hole and the new function, a new rhythm is formed.
The existing windows of the solid concrete facade are redesigned with bold metallic frames and recessed, to add depth. The wall is covering by a grey marble, creating a new dialogue with the context of the area.





















